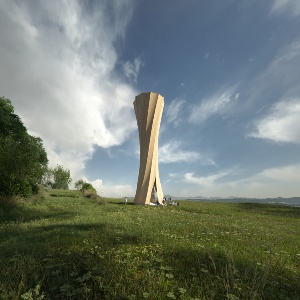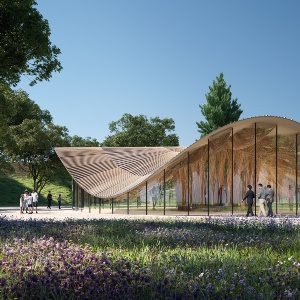| Time: | April 26, 2024 – October 6, 2024 |
|---|---|
| Meeting mode: | in presence |
| Venue: | Wangen im Allgäu Landesgartenschau grounds Link: Landesgartenschau Wangen [de] |
| Download as iCal: |
|
Visitors to the Landesgartenschau 2024 (State Flower Show) will have the opportunity to experience cutting-edge research from the University of Stuttgart up close. The Cluster of Excellence Integrative Computational Design and Construction for Architecture (IntCDC) is showcasing two exciting research buildings on the flower show grounds in Wangen im Allgäu:
Boasting an impressive height of around 22 meters, the Wangen Tower offers breathtaking views over Allgäu and the foothills of the Alps. This is the world's first accessible tower to use curved cross-laminated timber elements that shape themselves as the wood shrinks. The tower's load-bearing spiral timber structure provides a unique spatial experience and, with a material thickness of just 130 mm, embodies a slender, resource-efficient, and high-performance timber construction. The tower was completely prefabricated in six segments by industrial partner Blumer Lehmann and erected on site in just three days. Once the Landesgartenschau is over, the tower will remain at its location as a permanent attraction.
The Hybrid Flax Pavilion is a central exhibition building on the grounds of the Landesgartenschau, surrounded by the re-naturalized River Argen. The pavilion is the first to showcase a hybrid construction of wood and natural fibers as an alternative to conventional construction methods. The unique structural form combines slender cross-laminated timber with robotically wound flax fibers in a novel, resource-saving load-bearing system made of regional, bio-based building materials with a special local reference. Flax used to be processed as part of the local textile industry, and the former spinning mill area has been renovated as part of the Landesgartenschau. The undulating roof construction, combined with the circular floor plan and the centrally located climate garden, creates a space that has been seamlessly integrated into the surrounding landscape. The floor slab is made of recycled concrete, which can be activated by geothermal energy. This allows the building to be used all year round.
Both projects demonstrate, in distinctly different ways, how bio-based materials and bio-inspired structures open up new possibilities for regenerative architecture.
Both buildings are the result of many years of research by the Cluster of Excellence Integrative Computational Design and Construction for Architecture (IntCDC) led by Prof. Achim Menges, Head of the Institute for Computational Design and Construction and Prof. Jan Knippers, Head of the Institute of Building Structures and Structural Design at the University of Stuttgart. In the spirit of mutual knowledge transfer between cutting-edge research and the companies executing the projects, the buildings are being built in collaboration with regional companies.
On January 30, the symbolic groundbreaking ceremony for the Hybrid-Flachs Pavilion and the Wangen Tower officially marked the start of construction. At the “Richtfest” topping-out ceremony, the carpenters and craftsmen took center stage alongside the buildings.
Partners:
The town of Wangen im Allgäu – Landesgartenschau Wangen im Allgäu 2024 GmbH – Cluster of Excellence Integrative Computational Design and Construction for Architecture (IntCDC) – Institute for Computational Design and Construction (ICD) – Institute of Building Structures and Structural Design (ITKE) – University of Stuttgart – DFG - Deutsche Forschungsgemeinschaft
Wangen Tower:
Blumer-Lehmann AG – Biedenkapp Stahlbau GmbH – Fundament: Fischbach Bauunternehmen – Financial support: Zukunft Bau – Federal Institute for Research on Building, Urban Affairs and Spatial Development / BBSR
Hybrid-Flachs Pavillon:
HA-CO Carbon GmbH – STERK abbundzentrum GmbH and Stauber+Steib - FoWaTec GmbH – Biedenkapp Stahlbau GmbH – Foundation and technical building equipment: Harald Klein Erdbewegungen GmbH – ARGE- responsible for heat supply and medium-voltage systems
With funding from:
Bioeconomy Baden-Württemberg: Research and development (R&D) funding program "Sustainable bioeconomy as a driver of innovation for rural areas" Holz Innovativ Programm (HIP) - Ministry of Food, Rural Areas and Consumer Protection Baden-Württemberg - Clusterinitiative Forst - Holz BW - European Union - EFRE
State Flower Show in Wangen [de]



