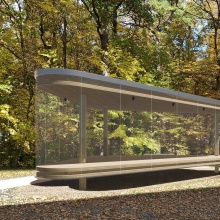Learning space, exhibition room or stage? Anything is possible. All members of the university should be able to have their say in where a 37m2 wooden pavilion should be built on the Vaihingen campus in summer semester 2021 and how it should be fitted out and used.
Johannes Nöldeke from the Institute for Social Sciences at the University of Stuttgart has begun a survey about the possible uses of the pavilion for members of the university together with colleagues from the Institute for Computational Design (ICD) as part of the Cluster of Excellence, Integrative Computational Design and Construction for Architecture (IntCDC). "It’s important for us not to make a final decision on the use and the structural effects of spaces at the drawing board stage, but to involve all members of the university”, says the participation expert. “We want to get the best possible use out of the draft of the demonstrator.”
ITECH students have developed pavilion
The pavilion has been designed by students studying the international master’s degree program ITECH. The Cluster of Excellence IntCDC supervises the research demonstrator. In the next few months, the scientists will produce the prototype which should be in place at the Vaihingen campus for roughly three years. The exact place will be chosen based on the results of a survey.
The pavilion embodies an innovative approach of a multi-story wooden structure, and implements the core topics of the Cluster of Excellence IntCDC: a new, modular wooden construction system with computer-aided design and calculation methodologies, robot-controlled production as well as innovative material applications and joining technologies. The surface area stands on three supports, and should offer the maximum amount of design freedom and spatial flexibility.
Using the pavilion under pandemic conditions
The idea of carrying out a survey asking what people want the pavilion to be used for came from Professor Cordula Kropp, Head of the Chair of Sociology of Technology, Risk and Environment at the Institute of Social Sciences. “A pavilion is particularly interesting now during the corona pandemic, because it can be opened from all sides. This could make it possible for in-person teaching to be carried out under pandemic conditions”, says Kropp. This links in with the open classroom movement, which was a reaction in many North American cities to the tuberculosis epidemic at the beginning of the 20th century.
From a social science perspective, Nöldeke believes that the pavilion in itself is “only of minor interest”. “It only becomes valuable to me when social interaction takes place inside or outside it”, he explains. He also hopes that he will be able to learn something from the results for future room alternatives. “We hope to gain new ideas for university facilities, which also relate to how they can be used under pandemic conditions.”
While the pavilion is in place at the Campus Vaihingen, the social scientists also want to investigate how the members of the university use it. Nöldeke and his team also plan further opportunities for people to take part in this project, such as for example a workshop with members of the university in order to exchange ideas.





