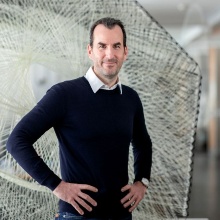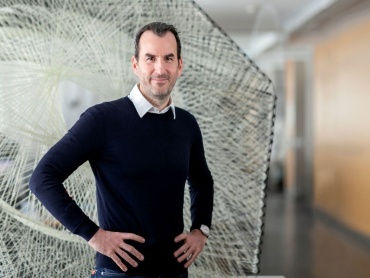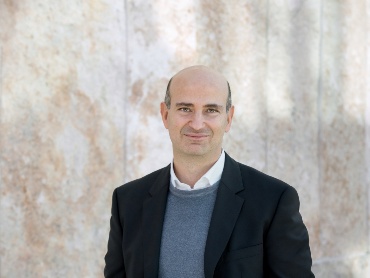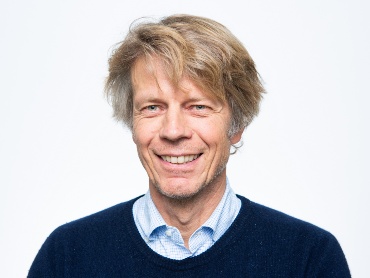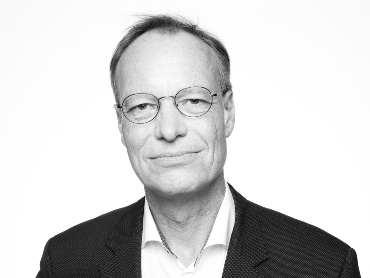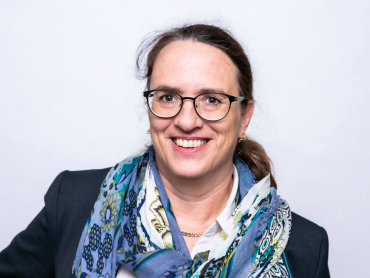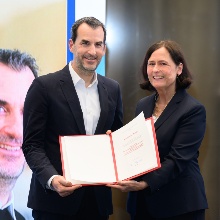The overarching goal of the Cluster of Excellence IntCDC is to change construction (i.e., how it is designed and built). Why is this even necessary?
Prof. Achim Menges: Construction as we currently know it is not sustainable. One reason is that there is a considerable amount of construction to be done in the next few years. According to the United Nations, 230 billion square meters of new floor space must be created by 2050. That’s roughly the equivalent of having to rebuild Paris every week. The way we currently build also has a poor environmental record. The construction sector is responsible for approximately 38% of global CO2 emissions, 40% of global energy and resource consumption, and 50% of global waste generation. The main cause is construction manufacturing. Another problem is the stagnating – and in some cases even declining – productivity. We are thus unable to achieve the enormous construction volume. The situation has been exacerbated by the skilled worker shortage, which also has a considerable impact on the construction industry.
That’s a lot of big challenges all at once. What approaches to dealing with them are being developed in IntCDC?
Menges: In the Cluster of Excellence, we are creating methodological foundations for using digital technologies to deal with the challenges. In doing so, we are not simply digitalizing existing processes. Instead, we want to rethink design methods and manufacturing processes holistically and interactively. Because we are conducting basic research in architecture, it is logical that the cluster is located at the University of Stuttgart.
Why is the University of Stuttgart the ideal location for an architecture Cluster of Excellence?
Menges: At the University of Stuttgart, we can look back on about half a century of productive and mutually appreciative collaboration between architecture, engineering, and the natural sciences. This has repeatedly led to outstanding achievements in rethinking construction and to pioneering work in civil engineering. In all our research projects, we embody the “Stuttgarter Weg” (Stuttgart Way) – this interdisciplinary research. A cross-section of seven faculties as well as the Max Planck Institute for Intelligent Systems, our cooperation partner, is represented in the cluster. The cluster consists of five research units: Architecture, Civil Engineering, Production and Systems Technology, Computer Science and Robotics, and Social Sciences and Humanities
What are the aims of the Cluster of Excellence?
Menges: The aim of the Cluster of Excellence is to harness the full potential of digital technologies in order to rethink design and construction in an integrative and interdisciplinary manner, thereby enabling groundbreaking innovations for construction. Through a systematic, holistic, and integrative computer-based approach, the methodological foundations for a comprehensive modernization of the construction industry will be laid. A central objective is the development of an overarching methodology of the “co-design” of methods, processes, and systems based on interdisciplinary research. We expect our methodological findings and research results to provide comprehensive solutions to the ecological, economic, and social challenges that cannot be met by incremental approaches and to create the conditions for a high-quality, livable, and sustainable built environment as well as for a digital building culture. Likewise, the competitiveness of Germany in the world’s largest industrial sector is to be strengthened.
A major culmination of the research is the construction of a cluster building, the Large-Scale Construction Robotics Laboratory (LCRL). There are two aims of the building: The first is to provide a place for researchers. In order to be able to work together in an interdisciplinary and integrative way, we need a place where we can do this. In terms of architecture, the building should reflect this contemporary way of doing research. We no longer want to separate the skilled work – laboratories and workshops – from the mental work – desks for academic activities. Instead, we dovetail the experimental and theoretical spaces. The second is to act as a research project itself.
In what way?
Menges: The project integrates the core aspects of our work. These include the research network on multi-story construction with gradient concrete in which we are investigating how we can build with considerably less concrete. For example, the foundation and the ceiling slabs of our building have been realized with gradient concrete. We have also developed a novel multi-story timber frame system. We can think of it as a flexible shelf that can be used in different ways and filled with life. In the cluster building, this will be where the offices are located. The interior of the building will use mainly rapidly renewable natural materials such as bio-fiber composites. Because the timber frame system is more efficient than structures made of solid wood, we can use up to 40% less wood. The resulting buildings thus remain flexible for long-term use. We are targeting a service life of around 150 years. The decisive factor here is the use of a wide-span flat slab system. Our second research network addresses wide-span timber construction. Here, too, we are investigating the possibility of a regenerative construction industry that uses renewable building materials. To this end, we are developing a novel timber construction system for wide-span segmental shell structures. In our cluster building, this will be used for the laboratory complex, which will be around 70 m long and 30 m wide.
All these research components of the structure are the result of achievements in the co-design of of methods, processes and systems. The building is designed with new methods and manufactured with digital and robotic processes. The on-site construction is partly automated with the robotic platforms we developed ourselves. Most of the IntCDC research will be reflected in this building, which will be carbon neutral from day one. It is currently scheduled for completion by the end of 2025.
That’s a tight schedule…
Menges: Because of the urgent ecological and economic problems, we do not have time to spend 30 years on basic research first and then think about applications. That’s why we are constructing the building together with the construction industry. There is no faster and more effective form of two-way knowledge and technology transfer than building something together.
So it’s more application-oriented research with considerable transfer to industry instead of basic research?
Menges: In architecture, a basic research project is unusual. There is still no definition for basic architectural research. We also use the building to ask ourselves: What is actually basic research in architecture? In our opinion, the building itself is one of the building blocks. We do not see the building as an application but rather as a vehicle and object of research.
What are other research aspects of the cluster?
Menges: We have gained considerable knowledge with regard to social science issues. That’s because there are many non-technical barriers in addition to the technical ones. For example, an important topic for IntCDC is how humans and machines can work together. Another challenge is that there is disagreement on how construction needs to change. Professional interest groups, chambers, and unions as well as legal framework conditions hinder innovation. In order to realize a public building, we must work within the framework of the recognized state of the art. However, that often does not allow for innovation and research. With our cluster building, we show how construction and realization can be the object of research.
What other focal points and cross-cutting topics are you and your colleagues researching?
Menges: Artificial intelligence plays an essential part both as a research topic and a research method. We plan to further strengthen this at the interface to Cyber Valley. The topic “From automation to autonomy on the cyber-physical construction site” also plays a big part. Specific aspects are socio-economic and socio-cultural issues: Can I trust an autonomous construction crane from which components weighing several tons are suspended? Many of our research projects are also concerned with evaluating the emerging environmental, technical, and social quality. This reflective moment is strongly represented in the cluster.
The five interdisciplinary research foci in IntCDC
[Photos: University of Stuttgart, Rene Müller, o.A., o.A., o.A.]
What are examples of IntCDC research successes in the funding period since 2019?
Menges: We have made considerable progress in co-design methods and have developed corresponding computer-based design methods as well as the associated flexible reconfigurable robotic manufacturing factory, which is now ready for use. We have implemented automated site processes, an automated tower crane, and an automated spider robot. These are now in use. In a joint project with the “Living, Adaptive and Energy-autonomous Materials Systems” (livMatS) Cluster of Excellence at the University of Freiburg, we tested construction site robotics. We have also developed our building systems and associated design and manufacturing methods, a novel gradient concrete system, a novel multi-story timber construction system, and new fiber composite structures in the cluster.
We regularly show the results in demonstration buildings such as the Maison Fibre, which was exhibited at the 2021 Biennale Architettura and presented a novel material culture in architecture. With the Urbach Tower, we created a unique landmark made of self-forming wood for the horticultural show in the Remstal in 2019. At the Bundesgartenschau (Federal Garden Exhibition) in Heilbronn in the same year, we presented the “BUGA Fibre Pavilion” and the “BUGA Wood Pavilion”. The load-bearing structure of the fiber pavilion was manufactured exclusively from fiber composites using robots. The timber pavilion represents a completely new approach to digital timber construction. Its wooden shell is based on morphological principles of the plate skeleton of sea urchins. It’s absolutely amazing to see what this great team of researchers has already been able to accomplish by working together in such a focused, interdisciplinary, and integrative way. Although it was extremely challenging to maintain this type of collaboration during the Corona pandemic, the IntCDC researchers made considerable progress.
What main areas of specialization are you pursuing in the second half of the funding as a Cluster of Excellence?
Menges: Our most important aspect is advancing the exploration of digital technologies. We consider this to be an important solution – especially at the interface with regenerative building materials. We want to investigate how we can customize our design and manufacturing methods much more precisely to the characteristics of natural materials so that we can better deal with their complexity. Until now, we have made relatively little use of natural building materials because they are not as easy to design and build with as industrially produced building materials. Because every tree grows differently, each piece of wood is different. Another example is the high coefficients of safety when building with fiber composites made of natural fibers. This means that we have to use much more material than would actually be necessary. We could save a considerable amount of material if we better understood its use. For this, we can achieve an incredible amount with design and simulation methods as well as sensor-controlled manufacturing methods with feedback. We can see that we have only just laid the foundations and that there is still a great deal of potential for further research. Also because all these challenges have become even more acute and relevant in the last three and a half years.
Interview: Bettina Wind


