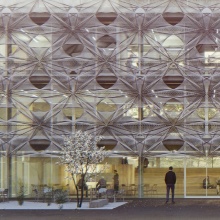Texoversum, an education, research and innovation centre for the cross-cutting technology of textiles, is being established on the campus of Reutlingen University of Applied Sciences. The architectural concept is based on a multifaceted examination of the topic of textiles. The design theme is reflected both structurally in the internal interweaving of functions and in the building envelope that creates its own identity. The unique façade made of carbon and glass fibres, the first of its kind to be implemented in this way, represents the innovative power and future viability of fibre-based materials and textile techniques.
In a robotic winding process developed at the ICD, under the direction of professor Achim Menges, and the ITKE, under the direction of professor Jan Knippers, each individual facade element can be individually tuned to its functional requirements. Starting from three basic modules, the elements transform themselves according to their orientation toward the sun and form a unique, multi-layered appearance. The elements are completely self-supporting and do not require a supporting structure.
Their staggered arrangement allows free views. In addition to the functional requirements as external shading devices and guard railing, the façade meets aesthetic and representative demands and creates a distinctive building that expresses textiles as a driving force for technology. The façade elements will be manufactured by the company FibR GmbH, a spin-off from the University of Stuttgart.
The architecture and engineering offices Allmann Sattler Wappner Architekten, Menges Scheffler Architekten and Jan Knippers Ingenieure are responsible for the design as a team. They were awarded first prize in the related design competition and subsequently commissioned with the realisation of the building comprising almost 3,000 square metre of space for different user groups.


