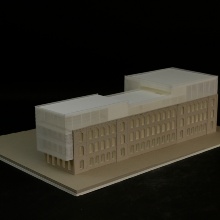During the winter semester 2016/17 students at the University of Stuttgart’s Institute of Public Building and Design designed an extension for the building located at Keplerstr. 7, housing the rector’s offices and central administration.
Representative Address
Part of the assignment was to design an extension for the existing building that would accommodate a prestigious ballroom for hosting events, and a faculty club. Simultaneously, it was also envisaged that the listed ‘Tritschlerbau’ building should undergo extensive reorganization. The preservation and visibility of the existing building were also of paramount importance, along with the transformation of the buildings urban appearance from a block construction to a free-standing building. The designs will now be presented in this exhibition.
EXHIBITION
24.05 to 30.06.2017
University of Stuttgart
Keplerstr. 7, First Floor
The exhibition will include models and sketches from five different design concepts. The participants were given the freedom to design new approaches that would enable this currently little-noted building to become a new and representative address for the University of Stuttgart.
You can read more about the designs in this article from March 1, 2017.


