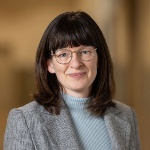How are lignite regions dealing with the end of opencast mining? Near Cottbus in Lusatia, a unique approach is being taken to create Germany's largest artificial lake using the Baltic Sea. This was the theme of this year's VDI “Integral Planning” competition: The participants, students from all over Germany, were given the task of planning a museum on the Baltic Sea that focuses on the history of opencast lignite mining and the structural change in the region. Additionally, proposals for revitalizing former open-cast mining areas through recreational and commercial activities were also presented.
Architecture and engineering students from the Institute for Industrial Building, Design, and Construction (IEK) at the University of Stuttgart achieved remarkable success in this prestigious design competition. Three teams convinced the expert jury with their innovative designs for the new construction of the climate-neutral “Carboneum” museum. The students were awarded two main prizes and a commendation.
First place: Die Nadel (The Needle)
David Schwarz, Annabelle Hoffmann, Arina Nicoleta Niculescu, Cheuk Hang Trevor Lau, and Farell Eyerdam submitted their project “Die Nadel (The Needle)” as a team, winning first prize and prize money of 2,000 euros. The jury's verdict: “Poetically and with careful consideration of the complex situation on site, a building (for the future) has been created here that references the historical context of the location. The project is characterized by its innovative urban design, which incorporates literal foresight and water access. This approach reflects the team's profound understanding of integration and circulation. The design motto “Touch the earth lightly” is reflected in both the design and the building construction. The relatively low, approximately 120-meter-long building stands in a respectful contrast to the existing observation tower and together they form an exciting and contrasting ensemble. The material concept is very well thought out and provides for sustainable, regional building materials.”
Second place: Terra Plana
The work “Terra Plana” by Tobias Berner, Caspar Holtkamp, Mara Șandru, Marvin Hugo and David Bijelonjic was awarded second place and prize money of 1,000 euros. The jury was impressed by “the division of the museum into sequences that guide visitors chronologically through the thematic areas, which is achieved through a solid, self-confident, calm structure. The building's features result from these objectives and the desire to do justice to the heritage of the site by using traditional building materials. The museum building delicately and elegantly extends to the edge of the beach, offering visitors a unique and immersive architectural experience. Excavated earth becomes structure, the route through the building is logical and clear, the spatial and thematic experiences become one.”
Special recognition: Xylit
The work “Xylit” by Julius Rieckert, Matthias Fitzner, Cosima Rommel, Gary Papke and Elena Eberle received special recognition and prize money of 500 euros. “Divided into three buildings that face the Baltic Sea as an ensemble, this design is both traditional and modern. The title “Xylit” (Xylitol) is inspired by the material of the same name, alluding to the fibrous nature of old tree trunks. The buildings, clad in blackened wood, are designed to be sustainable, but refer to the character of lignite in terms of color and material. The striking contrast between the bright interiors and the dark exterior of the building is particularly impressive. The jury praised the use of wood in both the construction and façade, noting that incorporating regional materials would further enhance the project's sustainability.
The Stuttgart way: Competence through interdisciplinary cooperation
The designs for the VDI competition were produced in collaboration with various specialist departments. The student teams were supervised by professors and teaching staff from the Institute for Industrial Building, Design and Construction, the Institute of Structural Design and the Institute for Building Materials, Building Physics, Building Systems and Design. „We warmly congratulate the students“, says Prof. Martina Bauer, head of the Institute for Industrial Building, Design and Construction. „The success of the Stuttgart teams in the VDI competition underscores the high quality and innovative strength fostered by the Stuttgart Way, highlighting the benefits of interdisciplinary networking at the University of Stuttgart. The resulting designs are impressive examples of how fruitful the close collaboration between architecture and civil engineering can be in design theory. We promote this exchange intensively during the course of study.“
Exhibition of the designs
The city of Cottbus plans to make the outstanding designs accessible to the public in an exhibition. This underlines the importance of the projects for the region and offers students a platform to present their innovative ideas to a wide audience.
Interdisciplinary design theory
The students' work was produced as part of an interdisciplinary teaching module that has been regularly offered jointly by three institutes for many years. Project contributors include Prof. Martina Bauer and Dr. Franz Arlart from the Institute for Industrial Building, Design and Construction, Prof. Ulrike Kuhlmann, Prof. Markus Knobloch and Mareike von Arnim from the Institute of Structural Design and Prof. Jürgen Schreiber from the Institute for Building Materials, Building Physics, Building Systems and Design.
Contact

Lena Jauernig
Editor Research / Early Career Researchers






