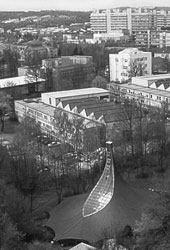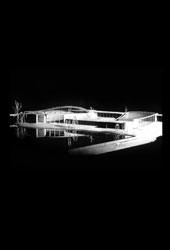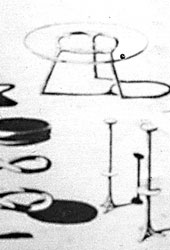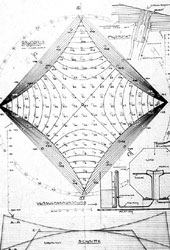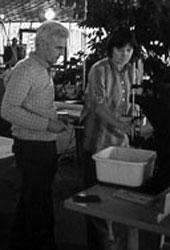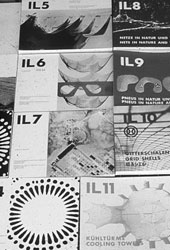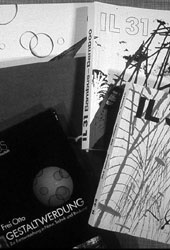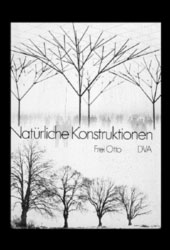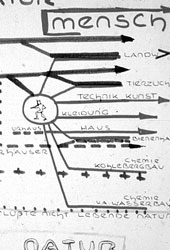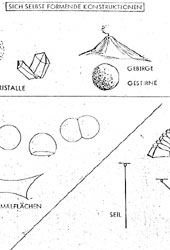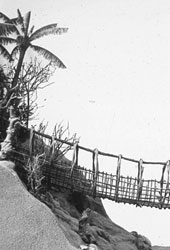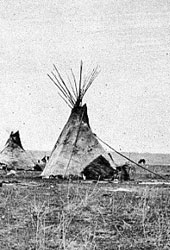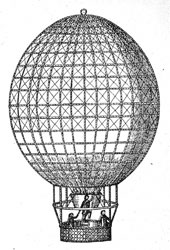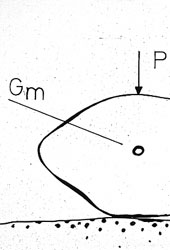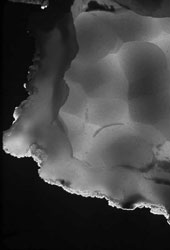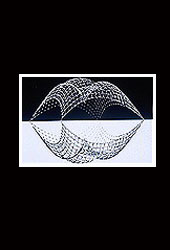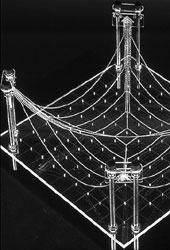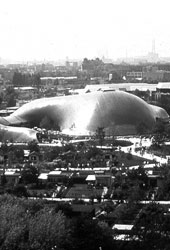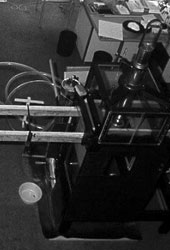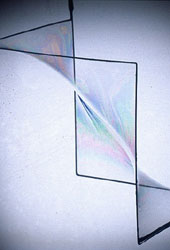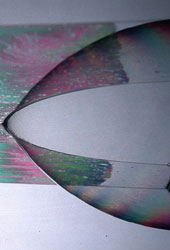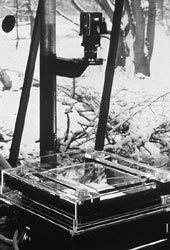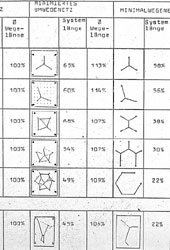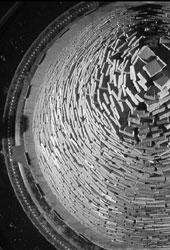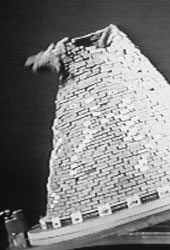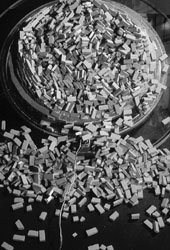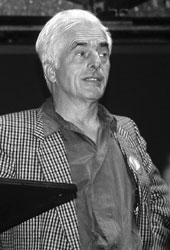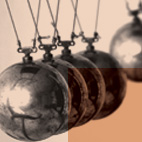 |
|
||||||||||||||||||||||||||||||||
|
|||||||||||||||||||||||||||||||||
|
Frei Otto, architect By Kateryna Serebryakova In the 1980s Frei Otto's favourite game was to show visitors to the Institute for Lightweight Structures in Stuttgart-Vaihingen an aerial view of the university campus and to say to them: "Show me where my institute is." The visitor's gaze would wander over the trees and several institute buildings and suddenly come across the roof of a grey tent, towering upwards, but hardly visible. That is the institute building at Pfaffenwaldring 14 and is a 1:1 model of the German exhibition pavilion at the EXPO '67 in Montreal. The long search and sudden surprise were the best praise Frei Otto could wish for: his building is "part of nature, a part of the whole!".
"Architecture is the mother of all ruins"In the beginning was the name "Frei" ("free"), thought up by his parents. A spirit of freedom held sway in the fledgling Weimar Republic. Hearing the name the parents had chosen, the astonished registrar said that a name like that wouldn't do the child any harm in the future. Frei Otto was born the son of a sculptor, and as a child soon realised that he wanted to become an inventor. He was constantly inventing all kinds of things: from a sewing machine to model aircraft. After taking his Abitur in 1943, he was called up for military service. The gliders and model airplanes made of pheasant feathers had to be left at home. Late in 1944 Otto underwent training as a fighter pilot. When the war ended, he was held as a prisoner of war, first by the Americans and then by the French – hunger, uncertainty and work as a camp architect in Würzburg, Mutterstadt and Chartres. His first designs were for barracks and cemeteries. As soon as he was released he designed a children's playground and took part in a design competition in Berlin called "Around the Zoo".
The hidden world of valiant ideasArchitecture became a vocation for Frei Otto, architecture that is humane and natural, but which, like nature itself, can easily be destroyed. "Burning cities were a tough introductory course for young architects."
"Less is more" – architectural aestheticsIn 1948 Frei Otto began studying architecture at the Technical University of Berlin during the Berlin blockade. While doing so, he attended courses on modern history of art and modern construction design, as well as lectures on biology, music and history within the General Studies programme. In 1950, as a scholarship holder of the German National Academic Foundation, he was one of the first German students in the postwar period to travel through the USA, where he met the architects Mies van der Rohe, Frank Lloyd Wright, Eero Saarinen and Richard Neutra. At the time the big architecture firms were experimenting with surfaces and structural designs based on strictly economic principles. They focussed on the following basic types of buildings: city-centre tower blocks, expansive greenfield corporate complexes with offices and living quarters, and structures with expressive symbolic features. Inspired by the concepts of elaborate and organic structures, Frei Otto returned to a Europe that had been ravaged by war, and in 1953 completed his PhD thesis, entitled "Suspended Roofs", which proposed a "natural" solution to economic and technical problems within architecture. He used cable net and membrane structures to create a delicate mixture of interior space and nature. From then on the young freelance architect designed the Atelier font, structures and buildings for various pavilions in Germany and the Development Workshop for Lightweight Structures in Berlin in 1957. More about organic architecture Background information: Mies van der Rohe "Less is more": The motto of the German-American architect Mies van der Rohe (1886-1969) is clearly manifested in the strict simplicity of his buildings, which easily conceals their elegance and precise proportions. Background information: "Suspended roofs" Frei Otto's doctoral thesis "Suspended roofs" was given the grade of "good" (=magna cum laude) and was evaluated as a work "whose form and content meet academic requirements only to a limited degree". In 1954 the thesis was published by the Bauwelt publishing house in Berlin and soon had a widespread influence on architectural practice. The history of modern suspended roofs dates back into early human history. The tent, the form of the first homes, is the oldest architectural form: timeless and temporary at the same time, mobile and stable, beautiful and practical.
"The suspended roof is a membrane stretched between fixed points, which is a roof structure and roof covering at the same time. The main load-bearing elements of the suspended roof are generally in the roof covering, are usually only under tensile stress and are negatively curved in at least one direction (sag). The suspended roof is the opposite of shell structures under compressive forces. Buckling, a common risk in shell structures, cannot occur in a suspended roof. The essence of the suspended roof in a tent is best characterised by a tensile membrane made of fabric or metal. It is generally more cost-effective to replace the membrane with a cable net which is then infilled. If the cables are only stressed in one direction and continuous girders are laid across them, this gives rise to a girder net. (from "Suspended roofs") Background information: organic architecture "Organic architecture" refers to all structures that are not composed of purely geometrical forms and that seem as though they could be naturally formed. At the time architects were looking for alternative approaches to avoid having to constantly imitate other styles. Background information: Atelier font The typeface was designed by Frei Otto in 1950, and was introduced as studio font when he founded his Berlin studio in 1952. It has been used as lettering for drawings, books and magazines, as well as on computers. More at Background information: Development Workshop for Lightweight Structures The Development Workshop for Lightweight Structures (Entwicklungsstätte für den Leichtbau, EL) was founded in Berlin as a scientific laboratory in the field of "tensile and flexible two-dimensional structures". Its research responsibilities were transferred to the Stuttgart Institute for Lightweight Structures in 1964.
Teach and learnFrei Otto has a unique attitude to teaching architecture. It is difficult to teach, and maybe only its basic principles can be taught. But design cannot be taught at all, the only possible approach is an empirical one. "I don't design, I search," says Frei Otto. Teachers are not judges, but propagate their own knowledge, point out the road to new horizons and learn with the students in previously unexplored fields. This philosophy led Frei Otto to teach as a visiting professor at a whole host of institutions: at the Washington University in St. Louis in 1958, at Ulm College of Design in 1959/1960, at Yale University in 1960, at the University of California in Berkeley, at the MIT and at Harvard University in 1962, and in Stuttgart as an Honorary Professor from 1964 onwards and as a Full Professor from 1976.
Running the institute with a light touchHaving completed his diploma and PhD theses in 1964, Frei Otto was appointed professor at what was then Stuttgart College of Technology. It was especially for him that the Institute for Lightweight Structures was founded, a research institution that became famous after only a few years for its interdisciplinary methods. Professor Frei Otto was head of his institute and taught in Stuttgart for 26 years until he was made an emeritus professor. After that the institute became a "headless" or "roofless" institution. Many thought it would be disbanded. But today it is called the Institute for Lightweight Structures and Conceptual Design, headed by Professor Werner Sobek. Background information: Institute for Lightweight Structures and Conceptual Design More at
Babylon in "Architecture Valley"The 1968 student movement captivated the hearts and minds of the young generation in Europe and the USA. The protests targeted all existing state and social authorities, and dictatorial forms of government throughout the world. Frei Otto recalls this time of change for Stuttgart College of Technology and for the Architecture Department:
"Schools and university departments were set on fire in California, England, Japan and Paris. But not in Stuttgart. Stuttgart wasn't conservative, of course. Here people were relatively progressive in their ideologies, and any debates were moderate in tone. But the obligatory far-reaching reforms were carried out. The restoration came shortly later. More on "Architecture Valley" Background information: "Architecture Valley"
In his lecture entitled "Stuttgart architecture – past, present and future" in 1978, Frei Otto spoke of the tradition of "three Stuttgart schools in Architecture Valley":
Further information on the history and present state of the Faculty of Architecture and Urban Planning in Stuttgart is available at Background information: Architecture Department Since 1941 Stuttgart's famous Civil Engineering Faculty had consisted of two departments: Architecture, and Civil Engineering and Surveying. When Stuttgart College of Technology became a university on 4 July 1967, the Civil Engineering Faculty was divided into the following sections:
The Institute for Lightweight Structures had been part of the Structural Engineering Section since 1967.
Symbiosis in architectureIn 1961 Frei Otto and Gerhard Helmcke, Full Professor of Biology and Anthropology at Berlin Technical University and head of the Institute for Caries Research and Microbiology at the Max Planck Institute, founded the Biology and Construction Research Group. From 1964 the group's work was continued in Stuttgart. Biologists, architects and engineers worked together to try to understand and overcome one of the fundamental conflicts between nature and engineering: humans destroy nature with the buildings they construct in order to protect themselves from the forces of nature. The key solution to the problem that the lightweight structural engineers proposed was "Natural constructions" that allowed buildings to form a harmonious biotope with nature. "Biology is a natural science. It observes and analyses nature. Growth outlooks and plans are alien to biology. Architecture is synthesis, is planning, is presumptions about the future. ... The architect needs the biologist, who studies today's situation with the afore-mentioned methods and is able provide direct and tangible assistance. It is a matter of providing the best-possible environment for humankind. The fundamental task of all architecture is first and foremost human and biological in nature; the technical aspect is only secondary." In 1970 the German Research Foundation's (DFG) Collaborative Research Centre 64 was founded, entitled "Materials research and research in structural engineering", which was then renamed "Wide-spanned two-dimensional structures" in 1973. More than 50 staff from the fields of mathematics, civil engineering, architecture, geodesy, aeronautic and astronautic engineering, and psychology were employed in this project headed by Frei Otto. The focus of research was on "all those structures that enclose spaces or spans with very low material requirements". These included lightweight vault structures, lattice shell structures, nets, tents and self-supporting membranes, which could be used in aviation, space travel, seafaring, mechanical engineering, power engineering, and telecommunications. "Wide-spanned two-dimensional structures are a cutting-edge field in civil engineering. The objective is to push back the frontiers of the field, not so much by extending effective spans but more by increasing material and economic effectiveness." Just like nature itself, research also undergoes phases of development. Since 1985 Collaborative Research Centre 230, entitled "Natural Structures", had been conducting research at the Institute for Lightweight Two-Dimensional Structures, and Frei Otto and his colleagues used the constructions they devised to interpret nature. "The shapes of material objects are created by formative processes. Forms arise in all areas of nature: in non-living nature, in living nature, in techniques employed by animals and humans alike, and in art. All material objects, both natural and man-made, have a form and consist of composite parts, thus making them structures themselves. Nature's objects are natural structures. They are created by processes of self-formation. Humans can both stimulate natural processes and create objects artificially." Background information: Collaborative Research Centre Collaborative research centres are long-term research projects at scientific higher education establishments funded by the German Research Foundation (DFG). The foundation of collaborative research centres in Germany began in 1970. The two collaborative research centres at the Institute for Lightweight Structures were provided with annual funding of two million marks, and were interdisciplinary projects limited to 15 years in duration.
"Playfully" lightweight structuresThe German pavilion at the 1967 World Exhibition in Montreal, the Congress Centre in Mecca in 1974, the roof of the Olympic Stadium in Munich in 1972, the Multihalle in Mannheim in 1975 and the Berlin Ökohaus in 1990. All these and many other projects and buildings are closely linked with the name of Frei Otto and his theoretical and experimental research at the Institute for Lightweight Structures.
Lightweight structures are naturalArchitecture tries to identify with the times. Everyday life is becoming increasingly dynamic, rational and fast-moving. Everything is undergoing change: from people's clothing, which is becoming shorter, tighter and more open, to the "clothing" of cities, characterised by simple, abstract and minimalist forms and structures. "People shape their houses, and in turn houses shape people." But monolithic and monotonous buildings destroy not only nature itself, but also the unique individuality of humankind. To preserve the essence of humankind and its environment, Frei Otto dreamt of and searched for forms in natural landscapes that were as adaptable and versatile as possible. The rediscovery of lightness in architecture is a modernist reaction to new aesthetic and economic aspects of life. Lightweight structures meet the challenges of the times in the field of architecture: with little material and effort, multi-purpose buildings can be designed that are highly stable, light and rapidly constructed. The principle of lightweight construction is "The less mass a structure needs to transfer forces, the better its form is." Many structures in living and non-living nature function according to this "economical" principle. To evaluate the quality of structures, a new physical unit was introduced: the Bic. Structures with the best possible, i.e. the lowest, Bic values include atoms, hairs, filaments, membranes, plant fibres and bones. Nature possesses many creative given forms that the man-made world lacks. Conversely, humankind is capable of inventing structures that do not have a counterpart in nature. The principle of lightweight construction gives inventors more "freedom, surplus and room for manoeuvre" in the creative process, allowing them to "make use of modern technology to approximate once again the most primeval and simple structures", which has always existed as the uncontradictory ideal of humanity. Background information: The rediscovery of lightness The tradition of lightweight architecture dates back thousands of years: the tents of nomadic peoples, Chinese suspension bridges made of bamboo ropes, Japanese parasols and the first hot-air balloons. The two world wars of the 20th century fundamentally changed the thinking of architects and brought about new building techniques and the discovery of new approaches such R.H. France's "biotechnology" (1920) and Jack E. Steele's "bionics" (1958). Background information: Bic The Bic is a measurable variable that describes the material requirements for an object that has a specific form and which is capable of transferring forces when under load. In this case an object means a natural or man-made structure arising from physical, chemical or artificial formation processes. The Bic can be determined empirically and mathematically: Bic = m / (F * s) where m is the mass of the structure, measured in grams; F is the force the structure transfers, measured in Newtons; and s the distance the force is transferred, measured in metres.
Free experimentsThe Institute for Lightweight Structures was always imaginative and willing to experiment. Together with his team, Frei Otto asked philosophical and technical questions: How will people live in the future? What makes good architecture? How are structures formed? Which processes influence the formative processes of all objects? How does nature build structures? What mutual interaction is there between nature and architecture?
The experiments were conducted in a playful manner but with technical precision with the aim of simulating and scientifically observing the formative processes of material objects in living and non-living nature. Nature was not a role model, but simply a means of understanding natural structures. The researchers searched for structures that were related to human life, aesthetically pleasing and preserved the environment. In this way the architect and visionary Frei Otto continues to ask the questions that affect the whole of humanity and gives the answers from his own perspective. "How must we live in the future? - We must think, research, develop, invent and venture more to allow all people to live a peaceful life in a nature which they themselves protect." Background information: formative processes of material objects "All material objects, both natural and man-made, have a form and consist of composite parts, thus making them structures themselves. Nature's objects are natural structures. They are created by processes of self-formation. Humans can both stimulate natural processes and create objects artificially." Background information: soap film machine The soap film machine with a climate chamber was developed and built at the Institute for Lightweight Structures (IL) to study and measure soap film models. The models are projected using parallel light in their true dimensions onto a photographic plate or screen, and are then photographed and measured. The resulting soap film forms were used in design and working models. Background information: minimum path device The minimum path device was developed in 1958 in Frei Otto's studio in Berlin and used at the Institute for Lightweight Structures. Using needles, soap water and a glass plate that is immersed in the soap water and then removed, the minimum surface configuration of soap films forms on the underside of the glass plate, which is then photographed from above and measured. This allowed the researchers to optimise transport routes and lattice structures in wood, steel and concrete constructions. Background information: tilting and rotating plate machine The tilting and rotating plate machine was used to study the stability of brick and stone structures. A model of a stone building was assembled on a rotating disc, which was then set in motion. This allowed the researchers to simulate earthquakes and investigate the effects they have on stone buildings. Background information: models Visualising and constructing models of buildings are important challenges for architects. The ideas and forms they develop always have to be constructed in the form of models. All the structures that Frei Otto and his colleagues developed after 1970 were also generated and designed on computer, in addition to the traditional method of building models. The first computer simulation of a physical model was carried out by Klaus Linkwitz in 1966 on the initiative of Frei Otto. Background information: minimal surfaces Minimal surfaces are saddle-shaped curved forms with a minimal surface within an enclosed perimeter. They can be created empirically in membrane-forming liquids (soap suds). A tent is a typical form of a minimal surface, as it is under equal tension in all directions. More at Background information: net structures Net structures consist of membranes that can cover large spans. With uniform-mesh nets, surfaces that are curved in one or two directions can be formed if the angles of the net cables in the nodes can be adjusted. The net is normally constructed in a flat form, then pre-stressed and brought into its final curved form during assembly. The research team's experimental work led to the development of a standard net, which can be prefabricated quickly and can be used for most spans. More at Background information: pneumatic structures Pneumatic structures are load-bearing systems consisting of a membrane which is supported by air pressure and prestressed. In architecture they are referred to as ultra-lightweight structures. Pneumatic structures supported by fibres are the primordial structure of life. The pneumatic construction system can be used to explain structures and forms in living nature. More at Background information: suspension structures Suspension structures are structures which are only curved in one direction and are stabilised only by their own weight without prestressing. They form the curvature of their roof surface automatically depending on the conditions. A suspension structure can be stabilised by sufficient dead load, by stiffening the roof surface or by bracing. More at Background information: arches, vaults and shells Arches, vaults and shells are arch structures under compressive load that follow the simple principle of the reversed catenary curve.
A chain hanging freely from two points automatically assumes a correct form under its own weight. The curve that this automatically formed structure creates is called a catenary curve. Only tensile stress occurs in a hanging chain. More at Background information: lattice structures Lattice structures are space load-bearing structures. They are increasingly used in steel, wood and concrete constructions. The arrangement of members makes the system stable and allows beams to be used more efficiently. This allows the same amount of material to be used for greater spans. Lattice structures are used in bridge construction, in large roof and ceiling surfaces, tent building and in suspended roofs. More at Background information: transformable structures Transformable structures can change their form infinitely often and in a relatively short time. The wide spectrum of these structures ranges from simple awnings to relatively complex movable dome structures. The oldest type of a transformable structure with a short span is the umbrella. More at
Biography: Frei Otto (born 1925)Note: The biography only mentions a selection of Frei Otto's many works. Further information is available at [url]http://www.freiotto.com/[/url] and in the [iurl:quellen/index.php?lang=en]bibliography[/iurl] on this topic.
|
|
Last updated 04/10/2006 ( |
